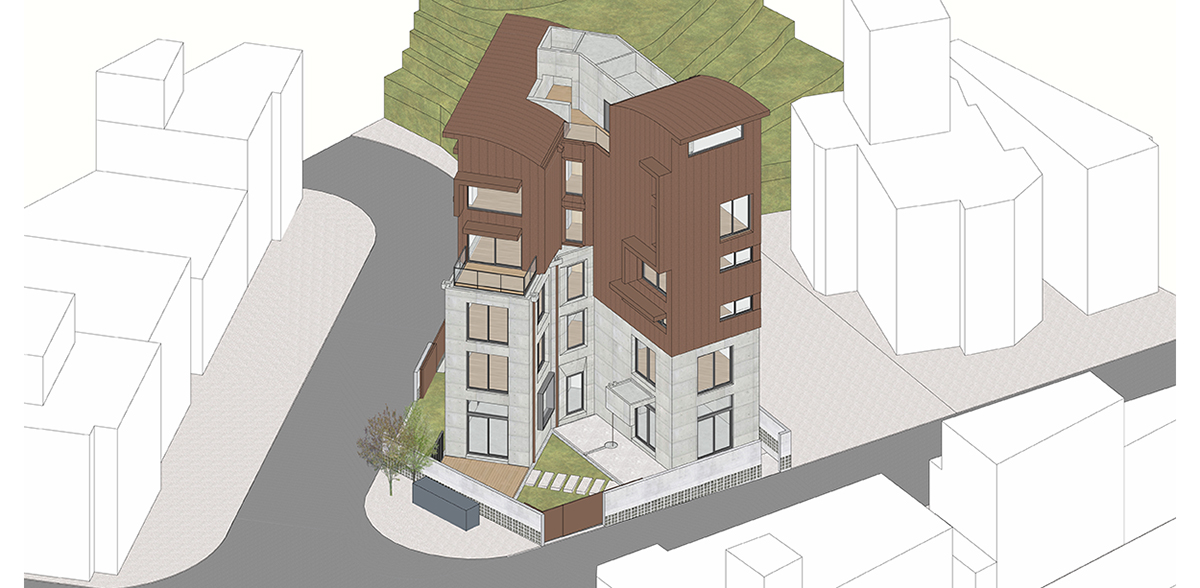
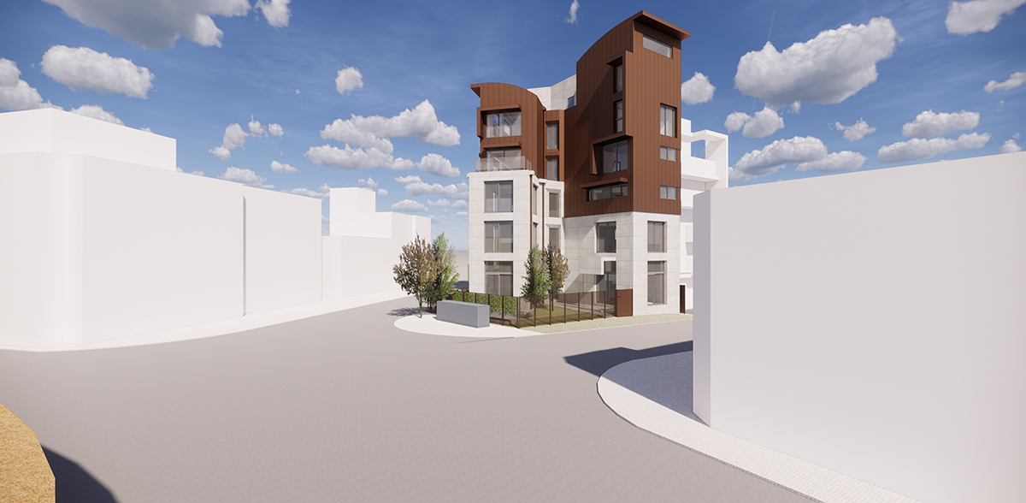
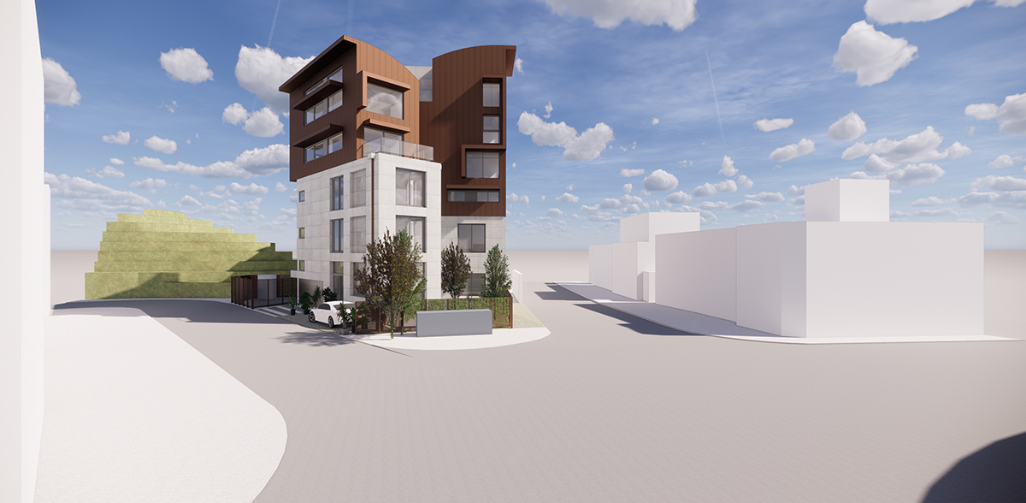
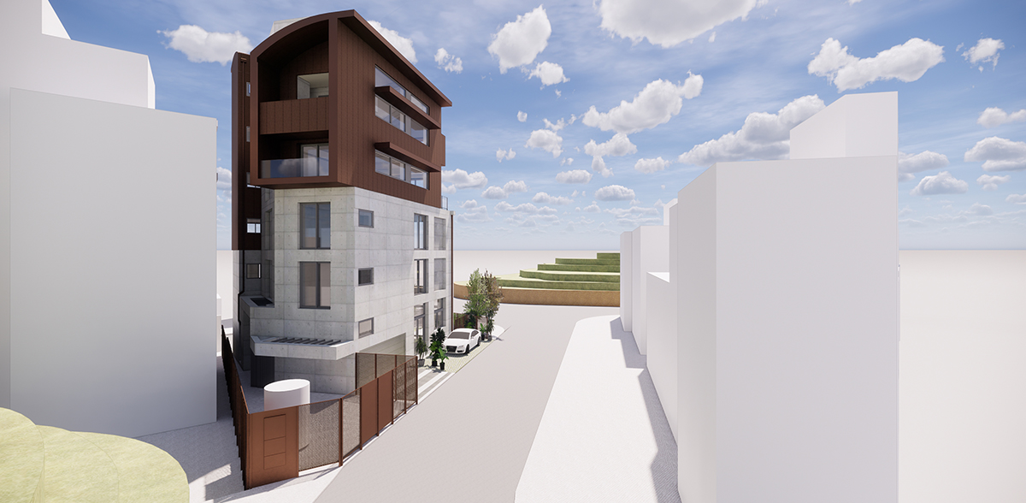
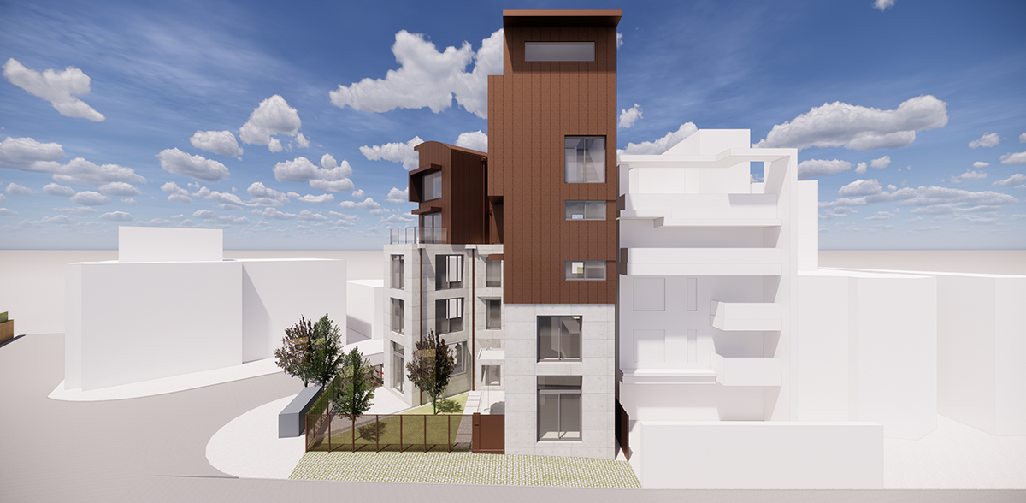
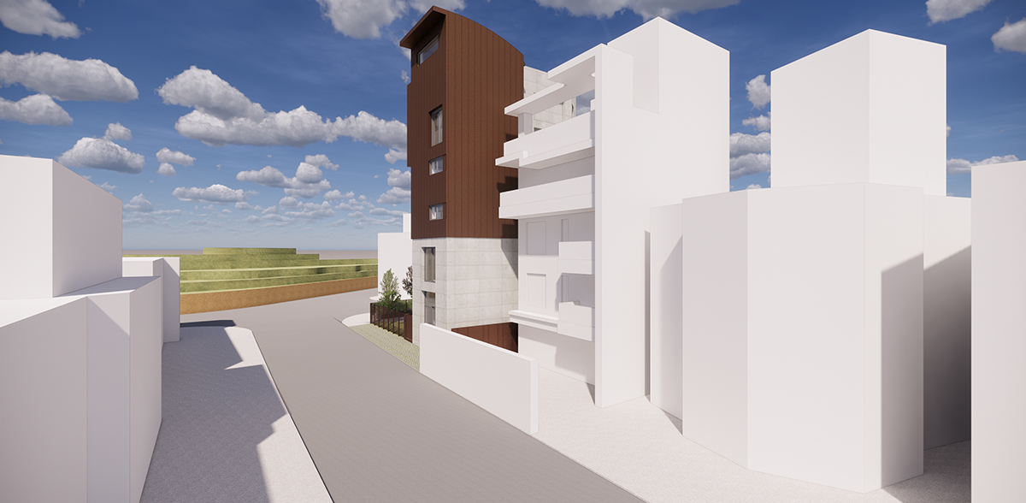
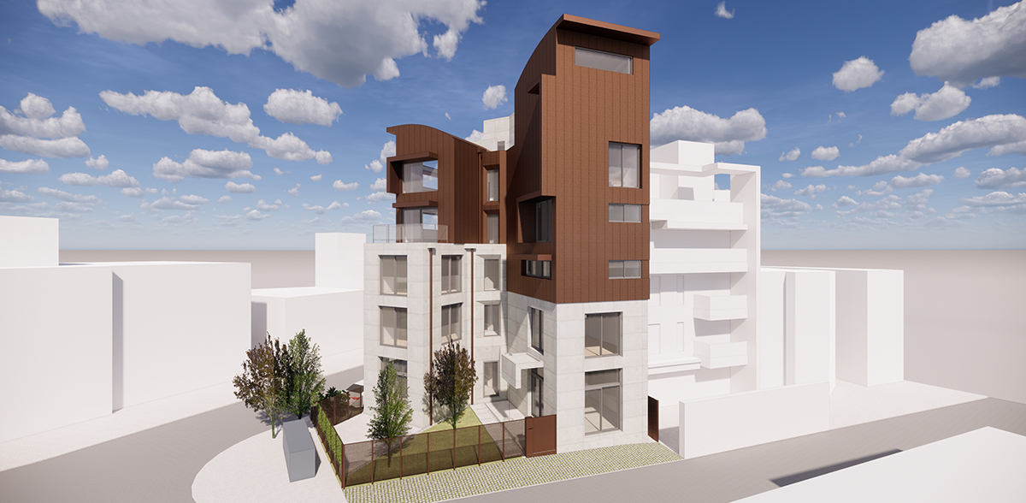
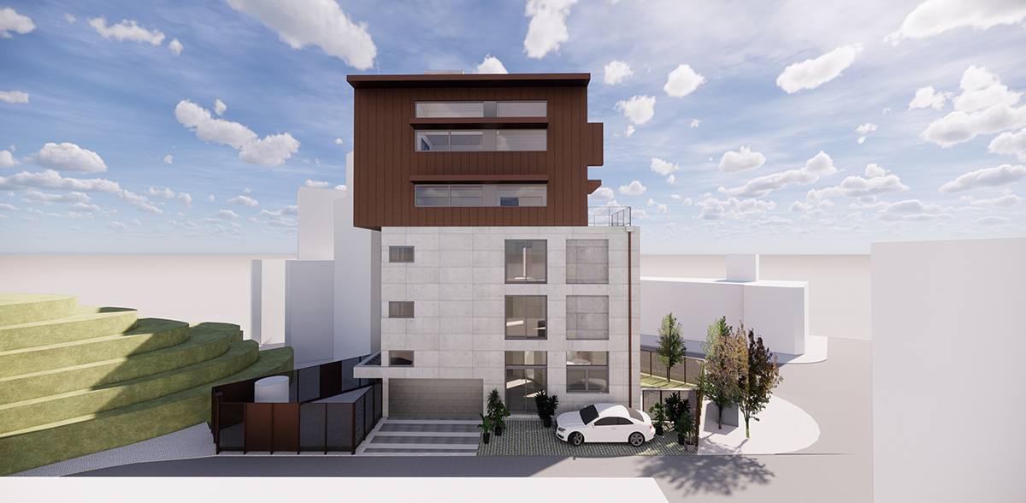
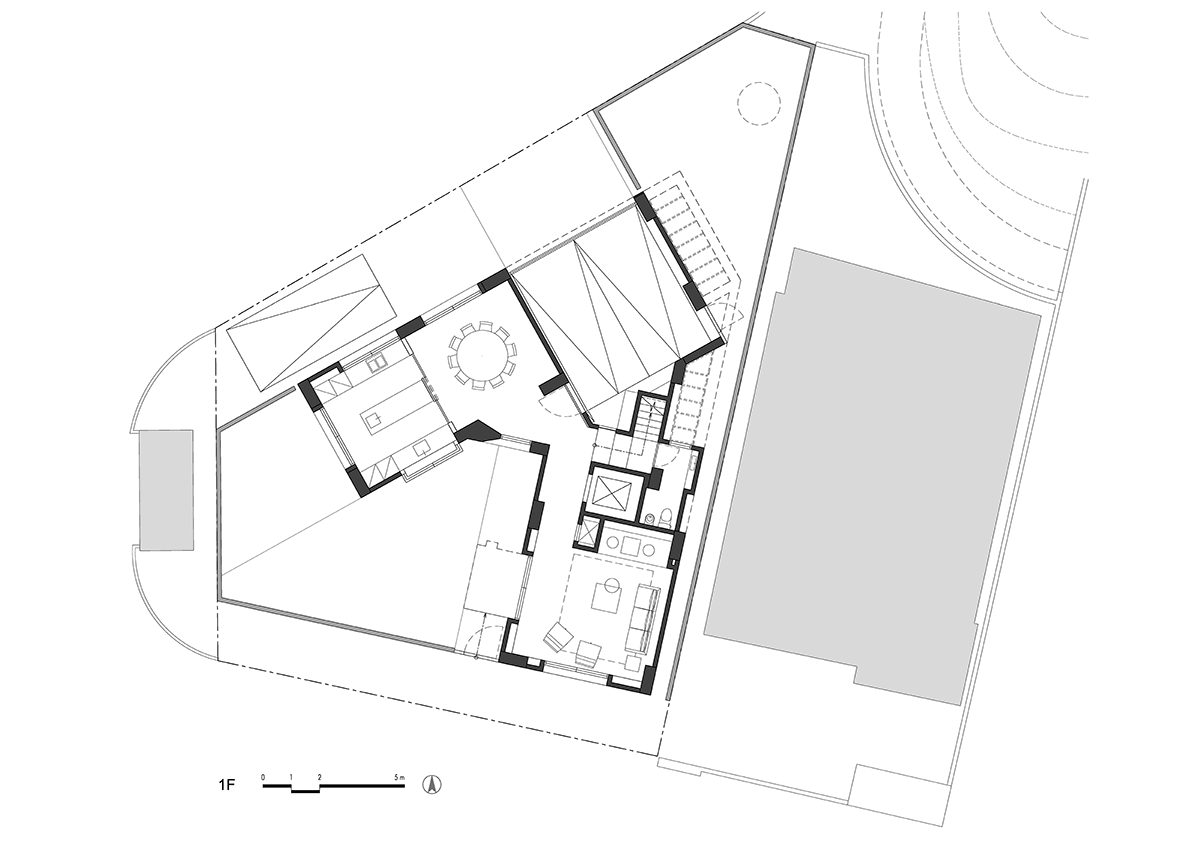
House Wu
Location: Neihu, Taipei
Year: 2022-now
Area: 565 m2
This is the second house we have designed in our residential village. The first was our own House H. House Wu occupies the largest plot size in our village at over 300 S.M. And recent new building regulations encourage the demolition of 40+ year old buildings for reconstruction with greater allowable buildable square footage. This combined increase in plot size and buildable area allowed for a dynamic massing relationship. Our first instinct was to investigate a courtyard scheme. Alas, we settled on an ‘L’ shaped building overlooking a garden.
The building is articulated with two concrete bases and metal cladded upper volumes. The bases are of different heights each responding to neighboring buildings on two different edges of the site. The upper volumes are topped off with sloping curved roofs. The roofs are recognition of the typhoons and monsoons that are encountered about six months out of a year. The roof drainages of the entire building are designed to respect and celebrate the seasonal passage of water through our house. The family of House Wu has decided to live under one roof so as to take care of the elderly grandparents. The house revolves around the garden. Each floor offers glim
©copyright HO + HOU Studio Architects