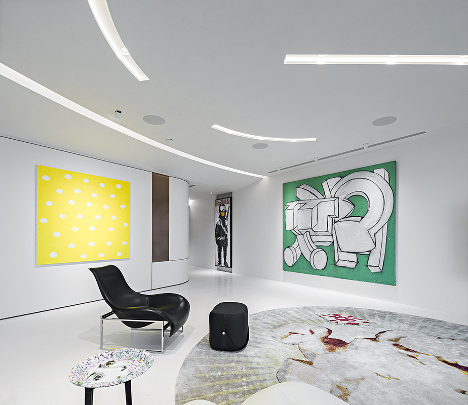
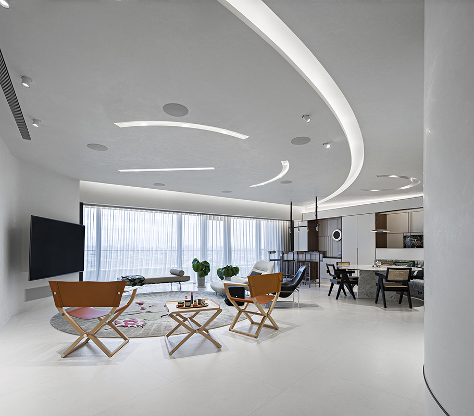
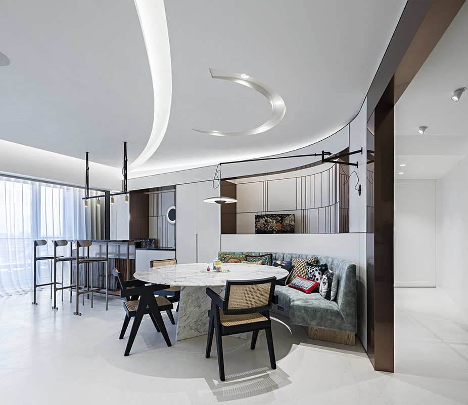
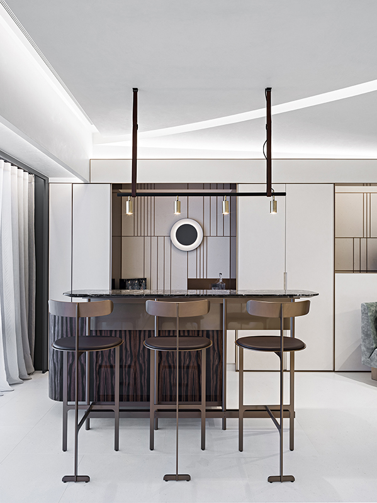
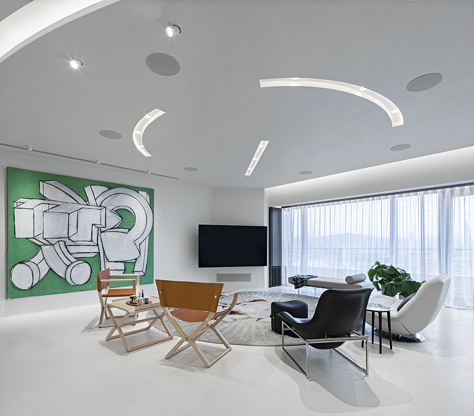
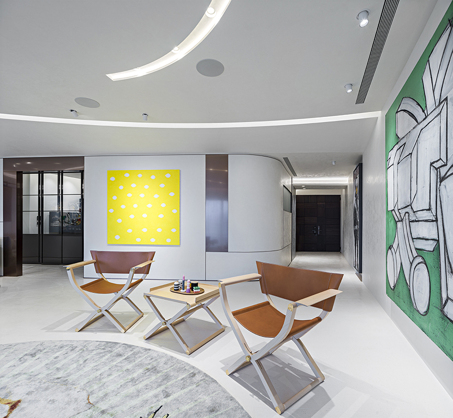
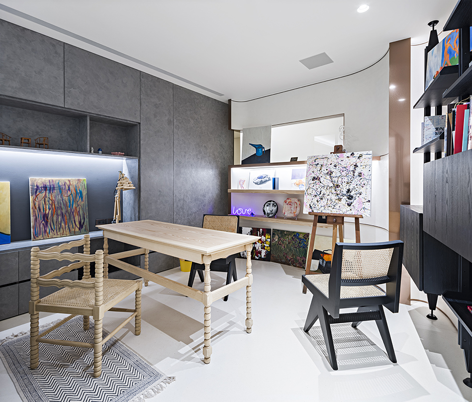
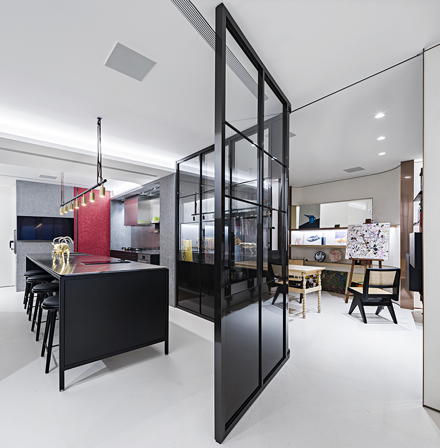
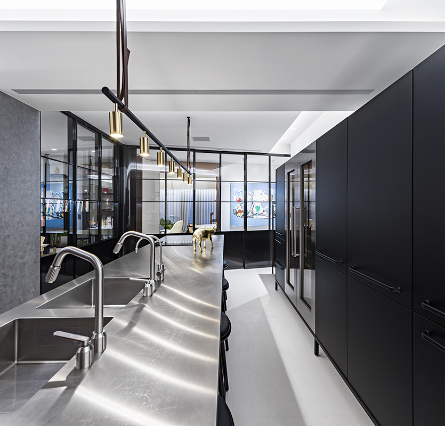
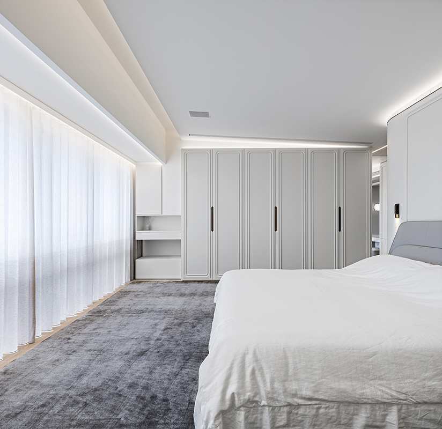
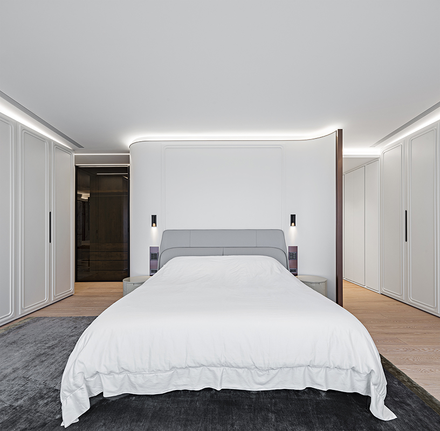
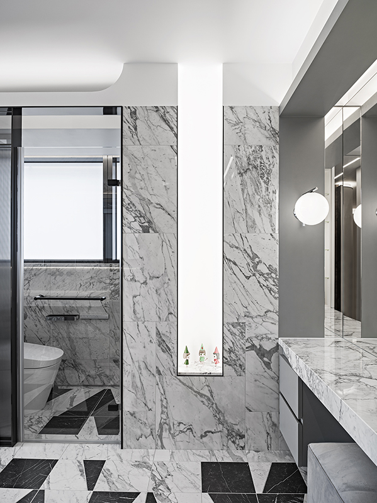
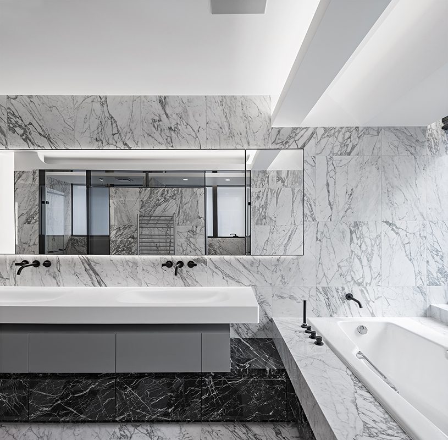
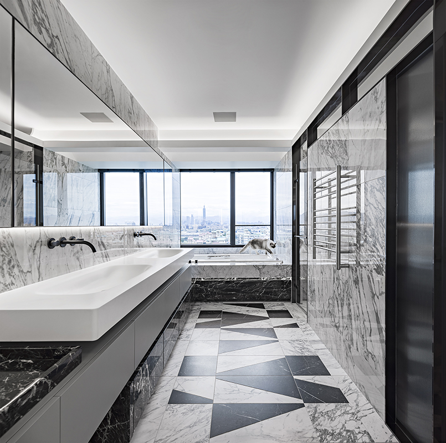
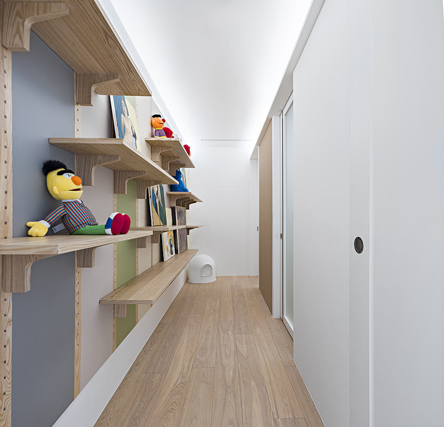
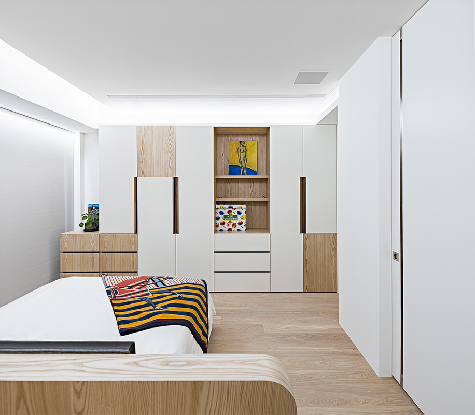
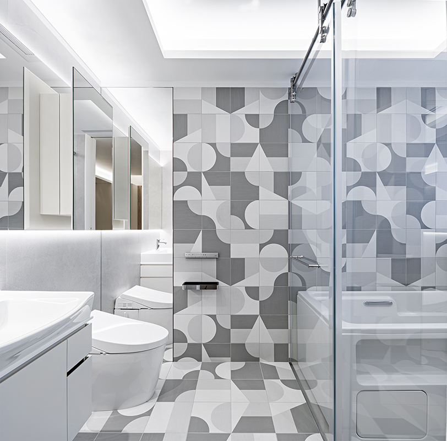
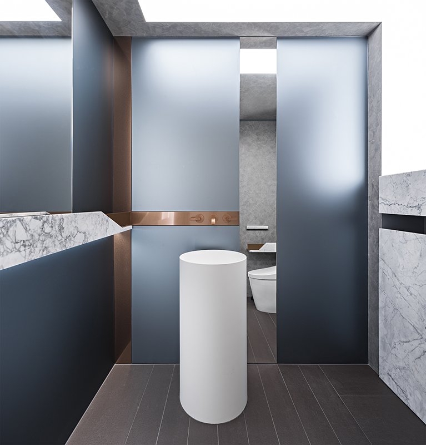
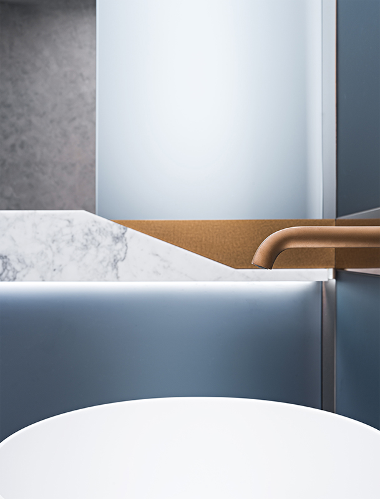
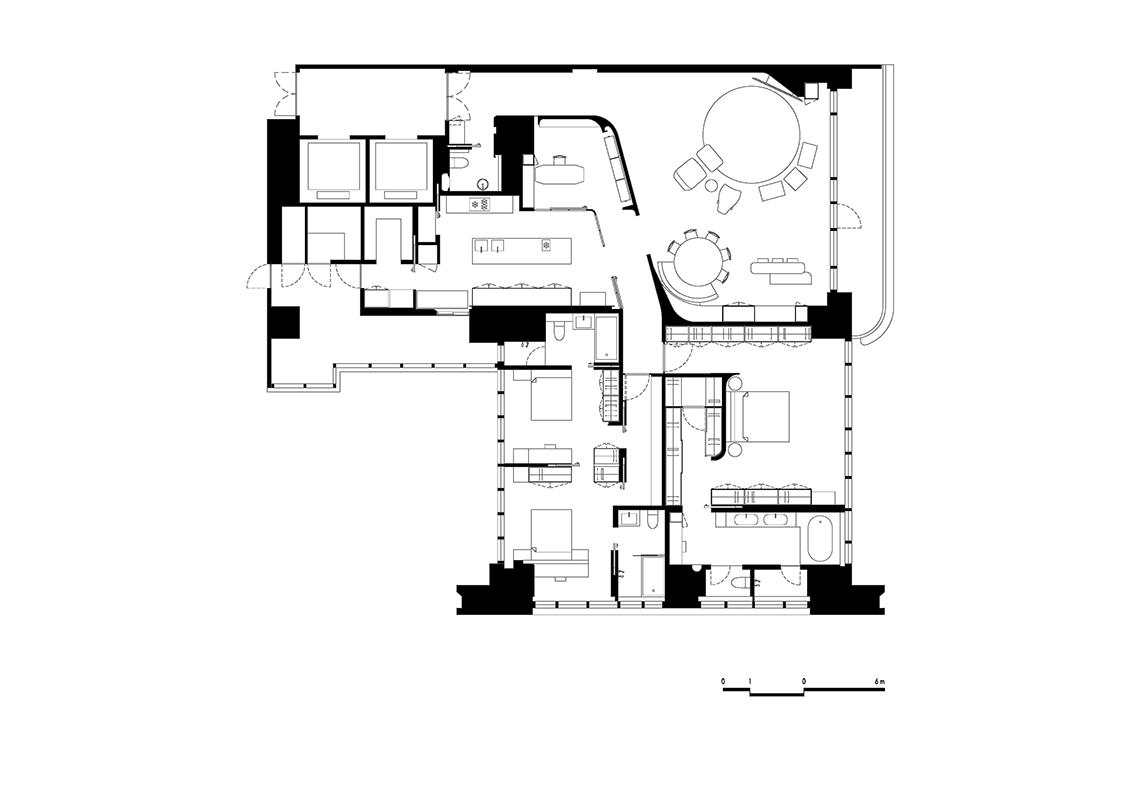
L Residence
Location: Taipei, Taiwan
Year: 2019-2021
Area: 290 m2
The design of this apartment lies somewhere between an art gallery and the lobby of a boutique hotel.
That in essence was the design brief from the clients: a place for their art collection with works by Banksy, the abstract expressionist Al Held, an original Calder Mobile (not Photographed) and several works by local artists in addition to creating a living space that did not look like a typical living / dining arrangement.Therefore we did not consider typical large sectional sofas adjoining an open kitchen. Curated arm chairs, custom round silk / wool carpet, banquette style dinning seats, and a custom designed massacre ebony whisky bar present a lounge-like environment for domestic living. We designed an intricate floor pattern with French limestone and the walls and ceiling finishes of Venetian stucco are mixed to match the limestone. The vertical surfaces are accented with copper inlays.
Vipp Kitchen cabinets are featured with dark grey / black color tone that made its way into the master bathroom. The master bedroom is a place of serenity in light greys and delicate mouldings. This is a rather playful and unique home for a special couple. ©copyright HO + HOU Studio Architects