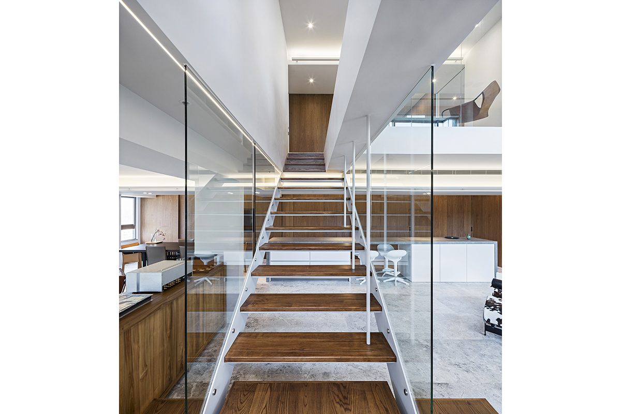
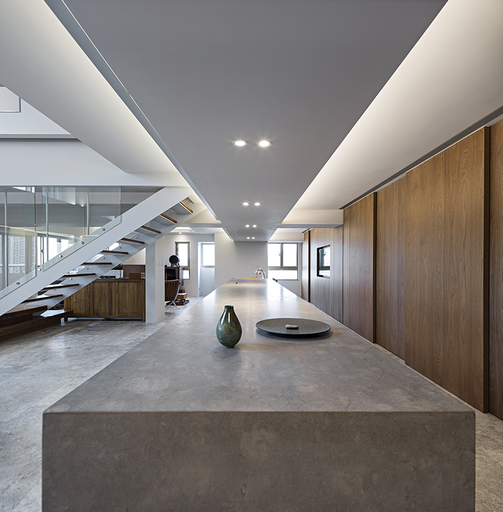
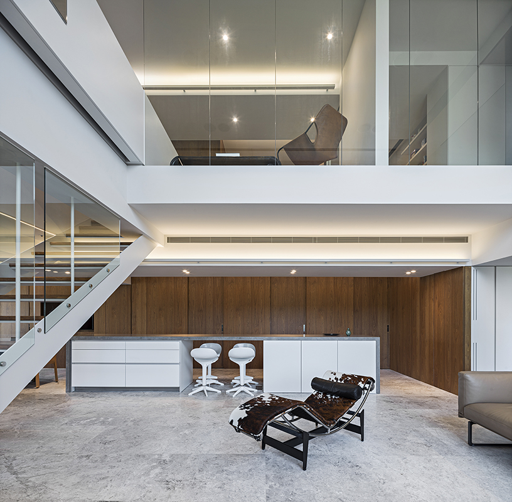
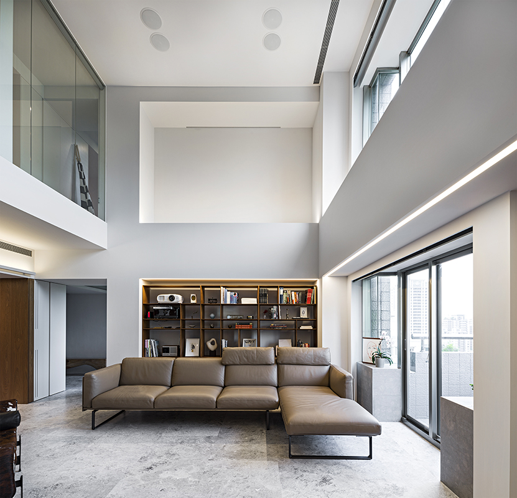
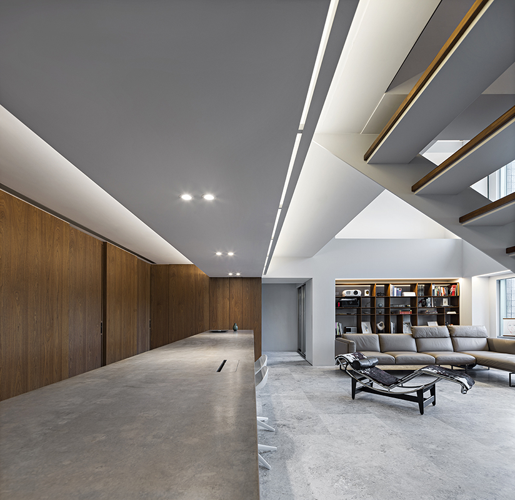
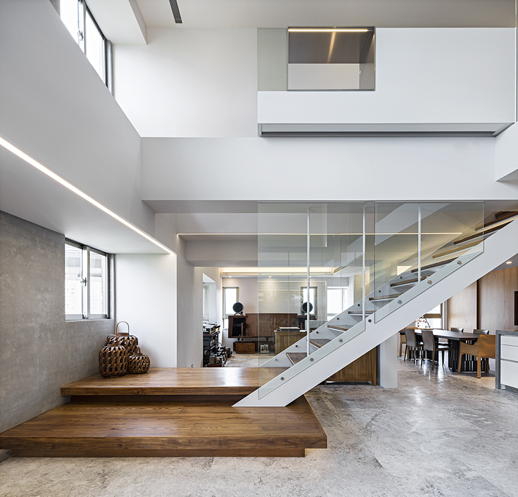
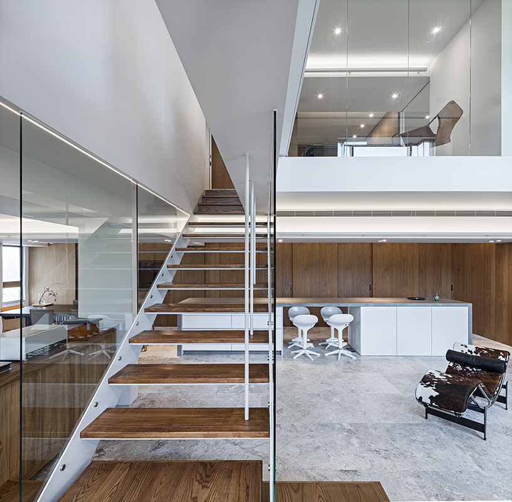
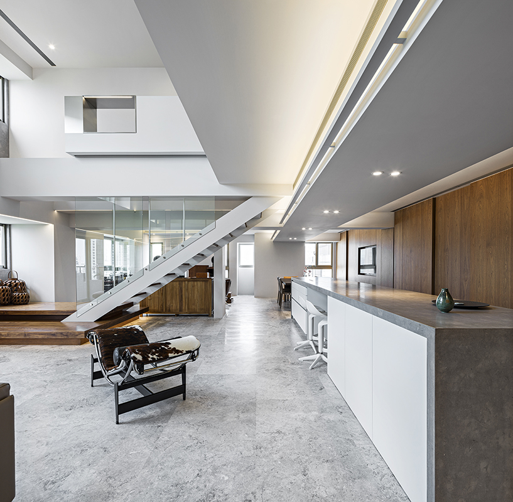
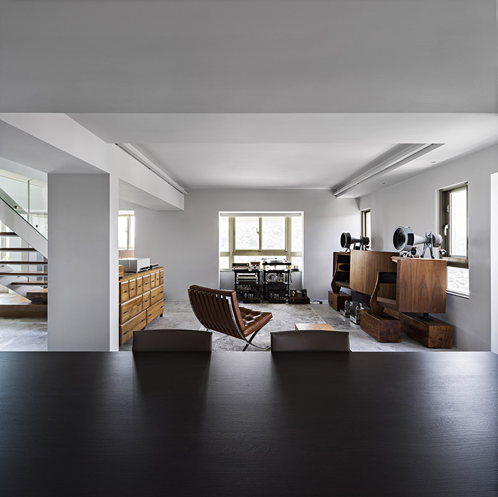
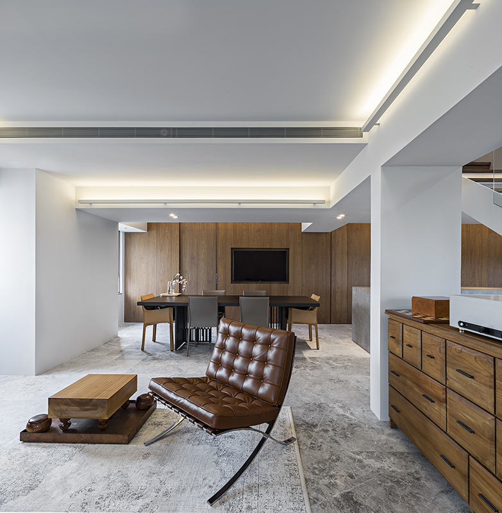
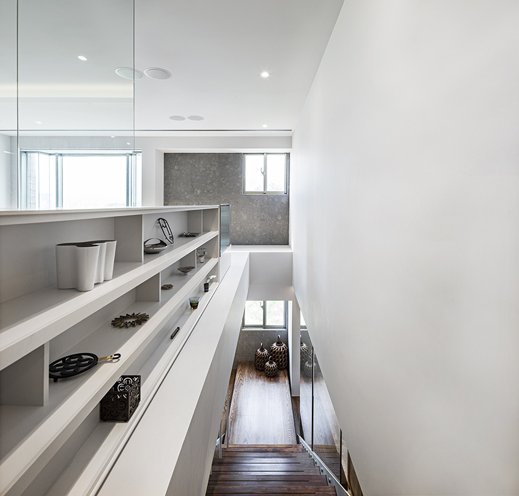
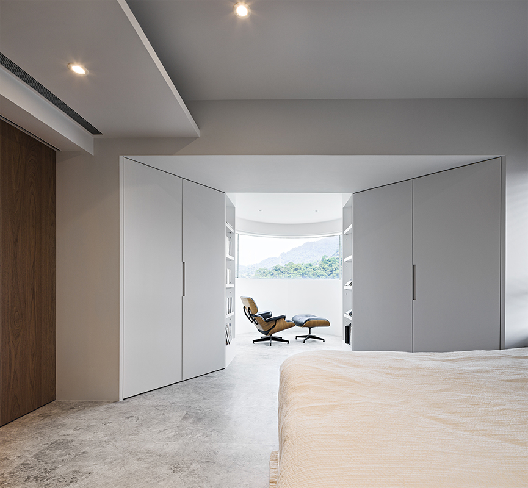
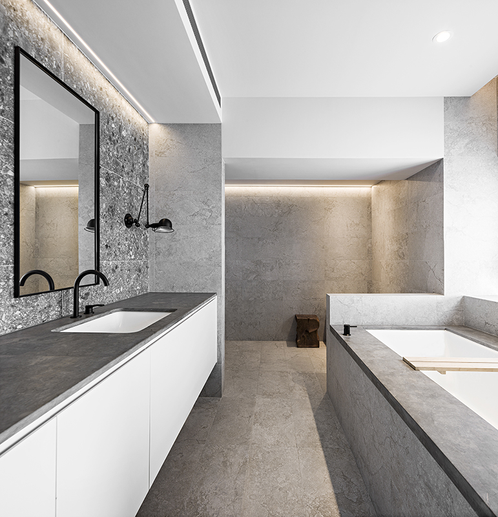
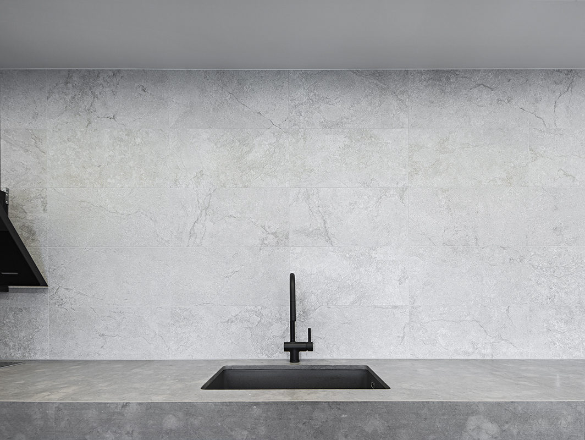
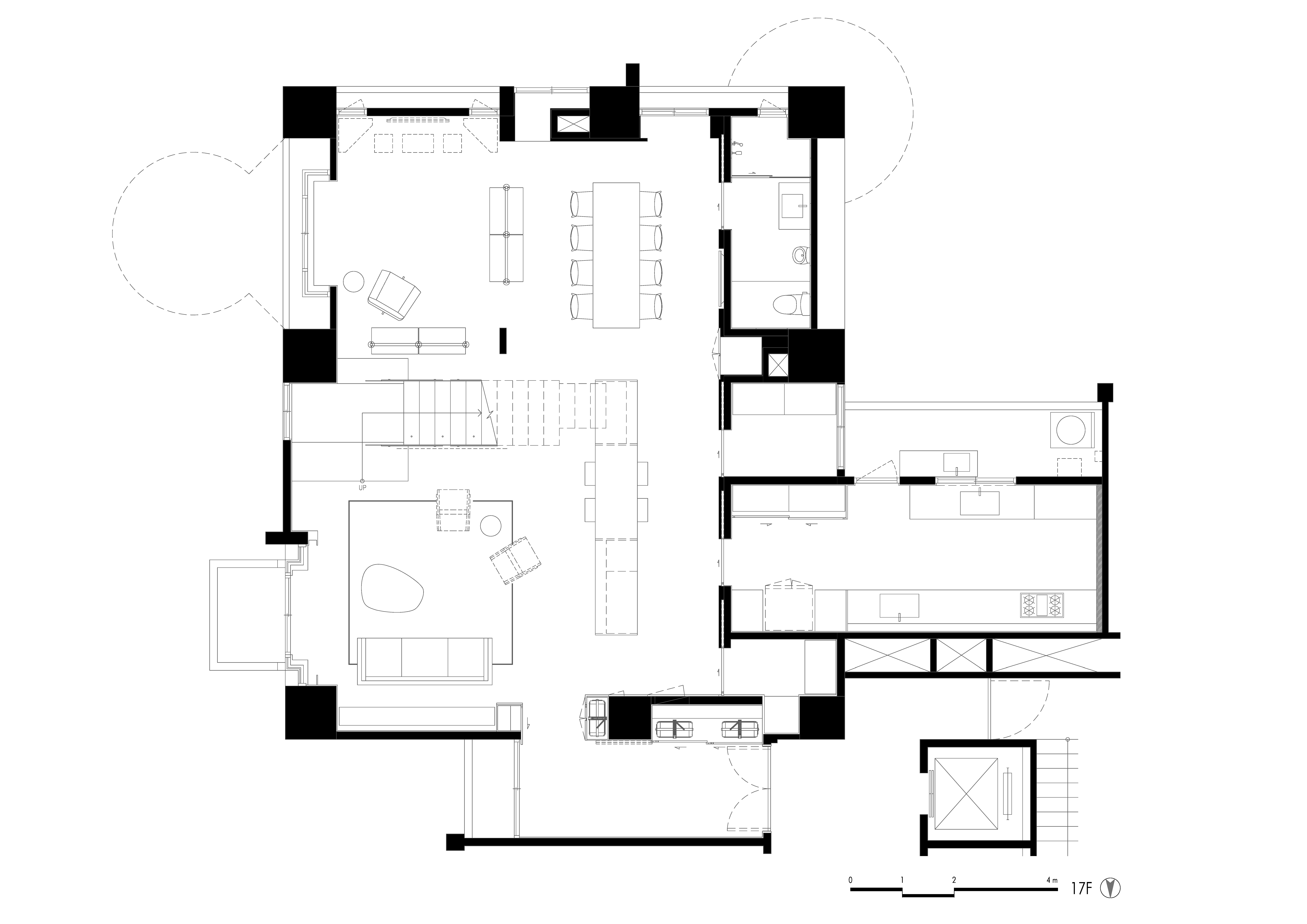
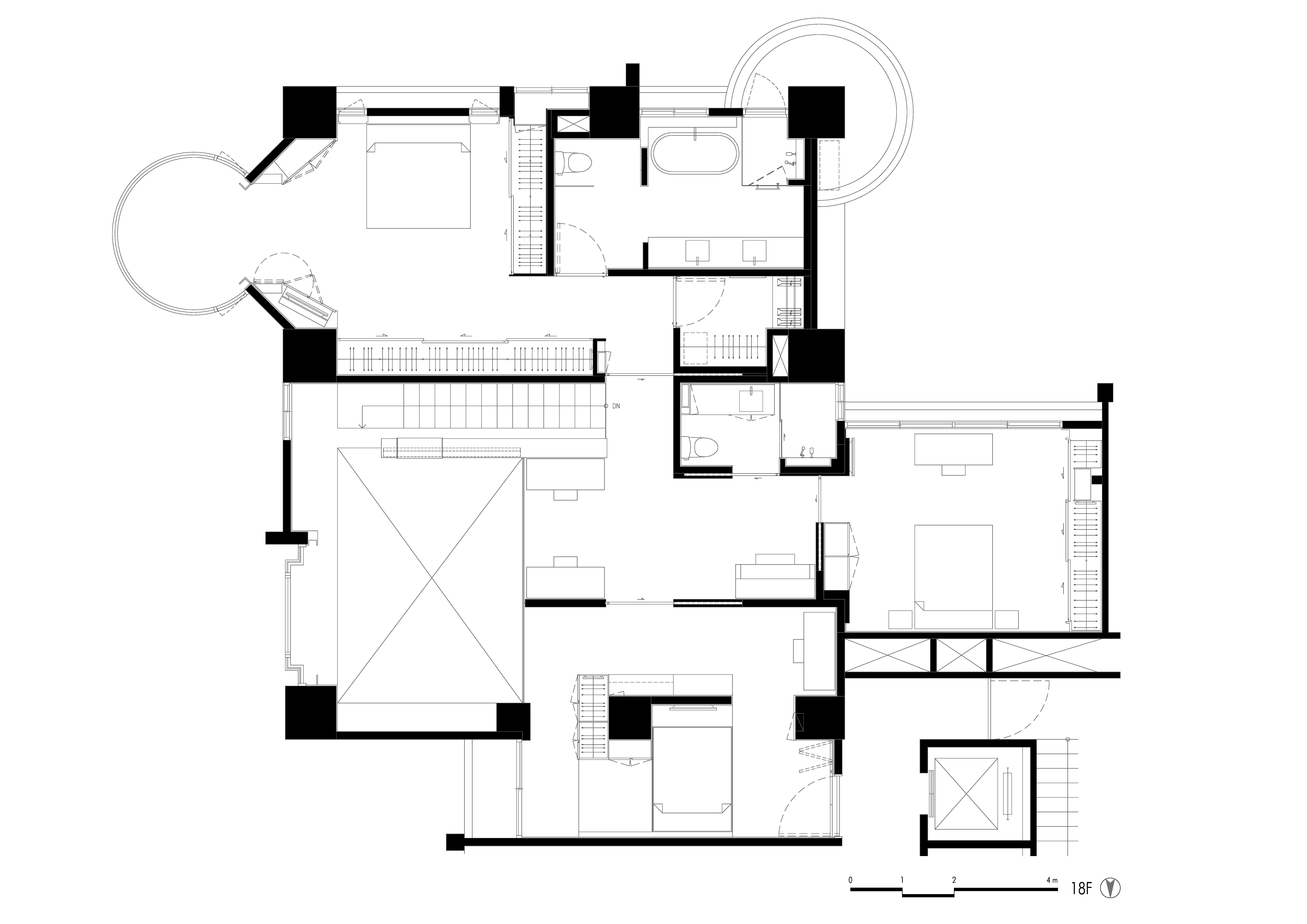
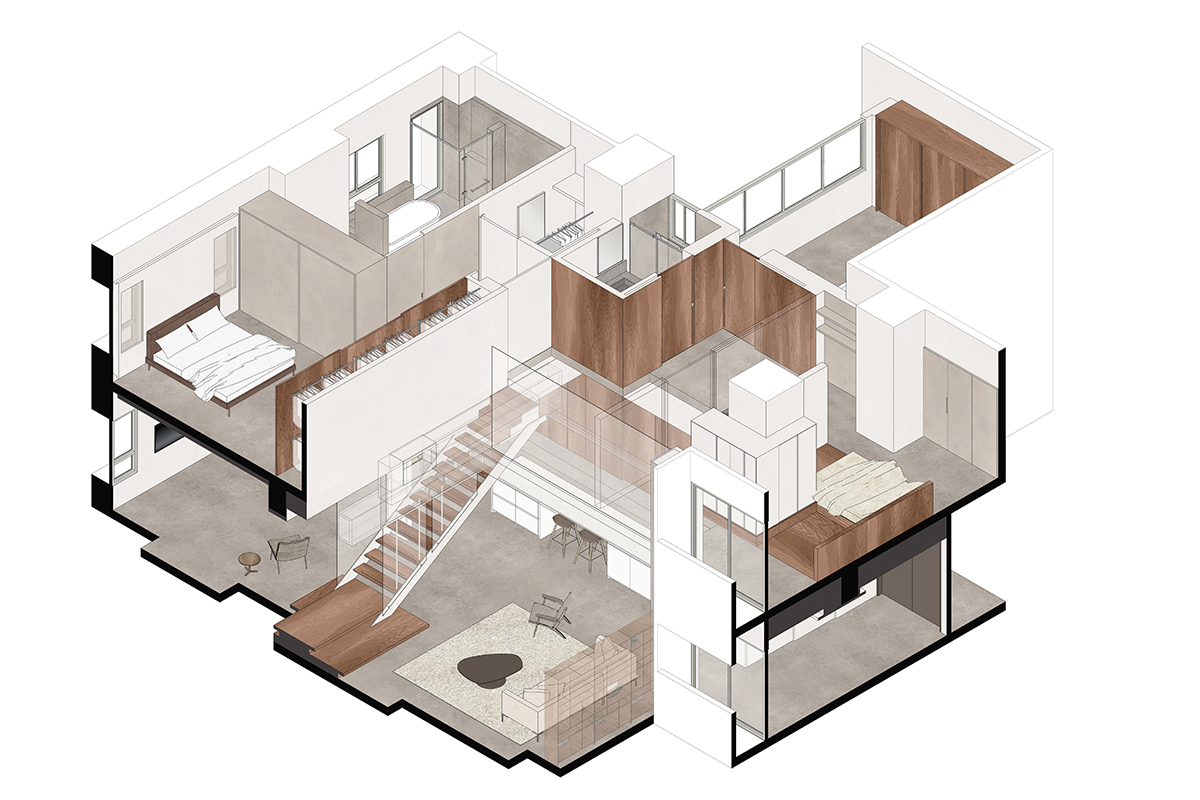
W Residence
Location: Taipei, Taiwan
Year: 2019-2021
Area: 288 m2
This was a gut renovation of a cluttered and ornately decorated duplex apartment inherited by our client. Given that this is a corner apartment, we wanted to allow as much exposure to light and air as possible. The living / dining area on the lower floor is conceived as one continuous space. The stair and the long kitchen island placed perpendicular to each other act both as screens and connectors. They form a kind of secondary spatial layering. The alignment of the island with the dining table connects the dining area to the living area and the entry. The stair screens the living area from a music area full of vintage audio gear. Finally, a long continuous walnut wall with a series of sliding panels shields the open areas from the powder room, working kitchen, and various storage closets behind the panels. The upper floor consists of three bedrooms and a sitting area. The sitting area and an adjoining bedroom are conceived as glass boxes overlooking the living. This extends the openness of the design vertically. The master bedroom is express as a solid white box hovering above the music area below. ©copyright HO + HOU Studio Architects