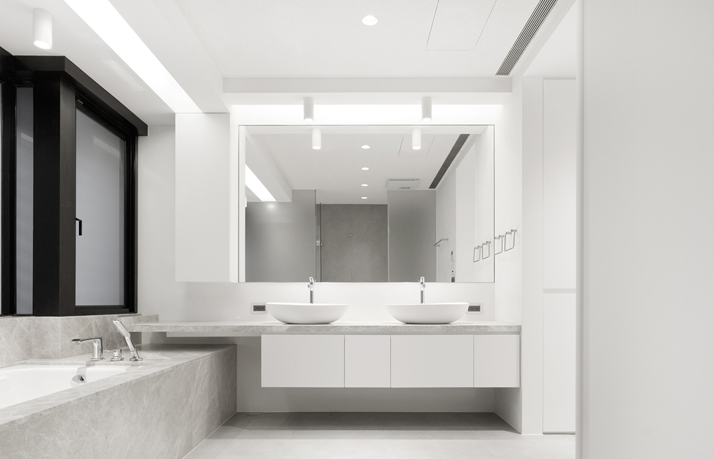
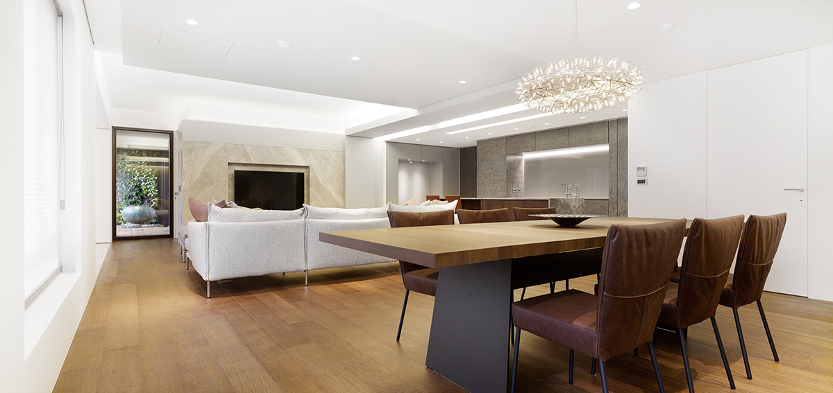
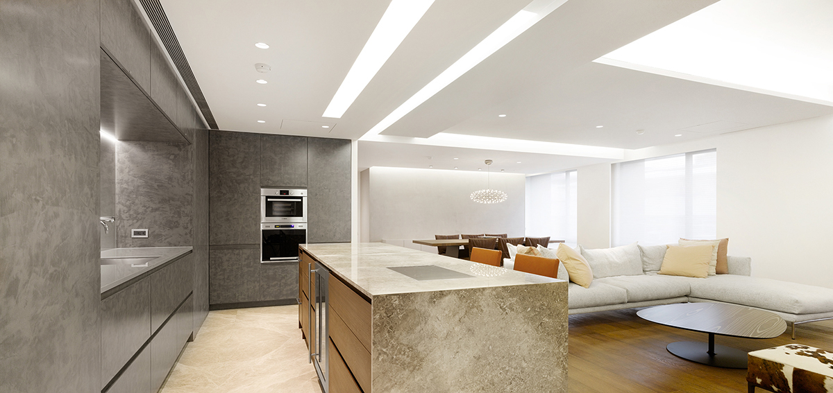
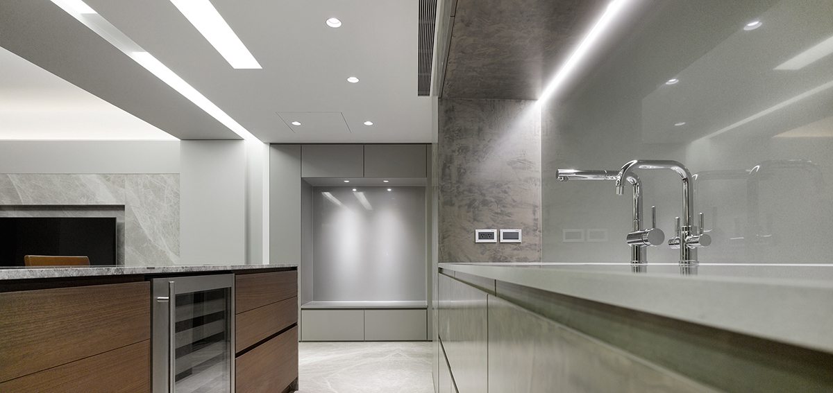
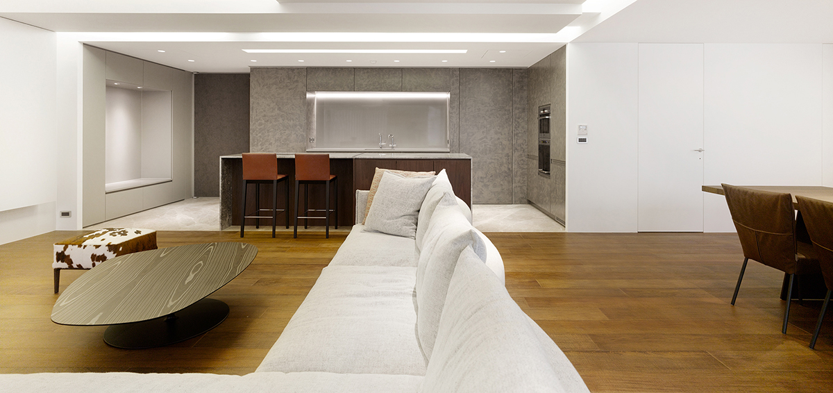
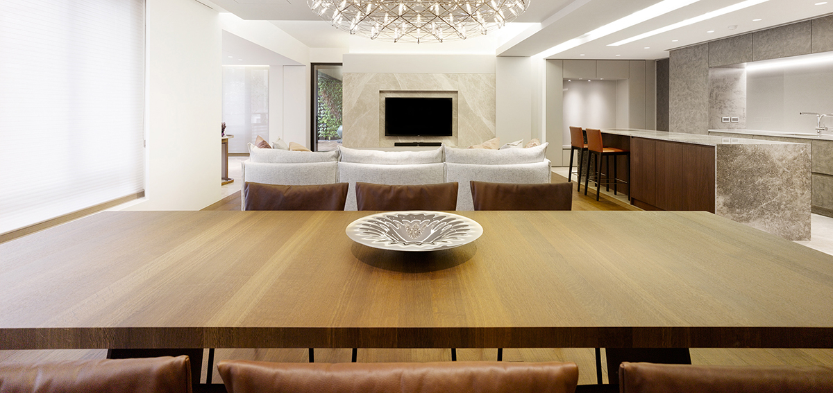
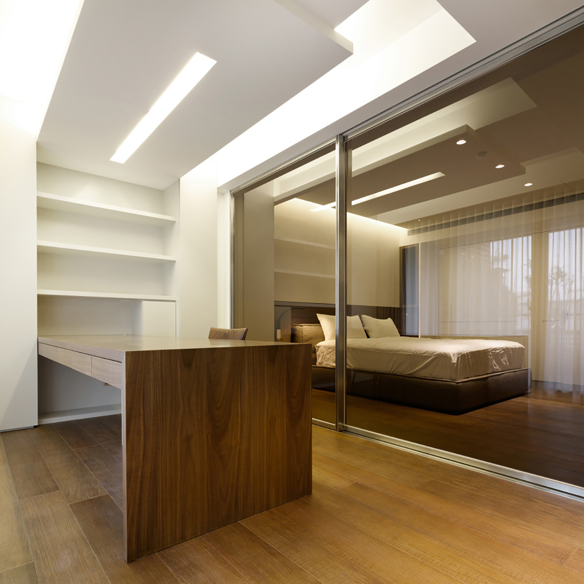
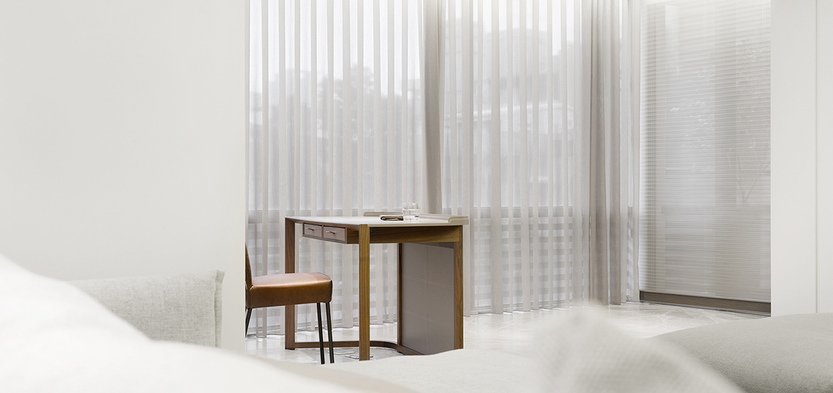
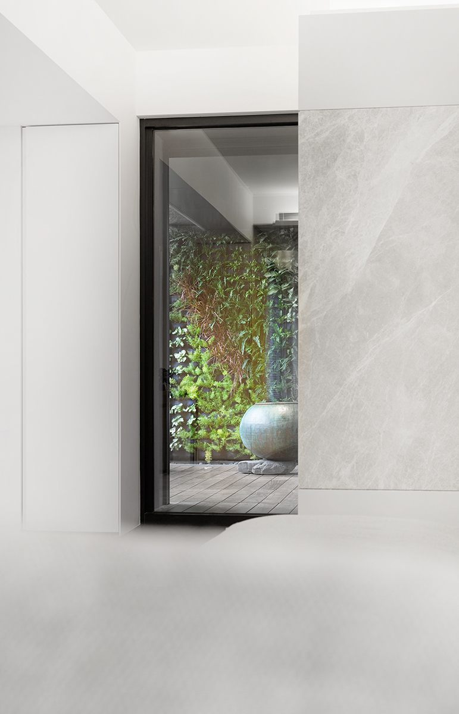
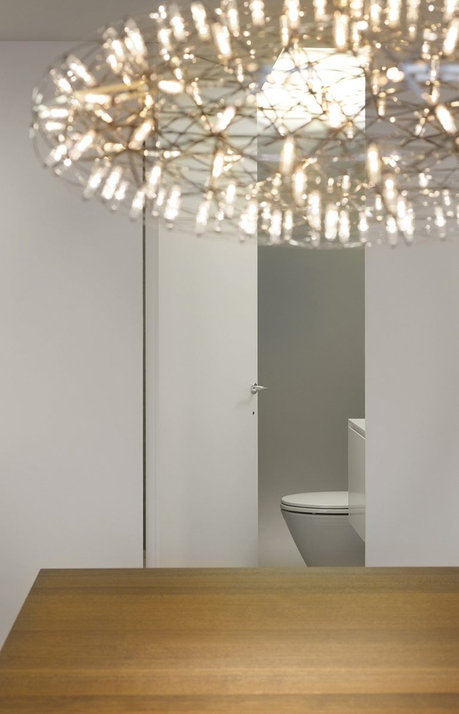
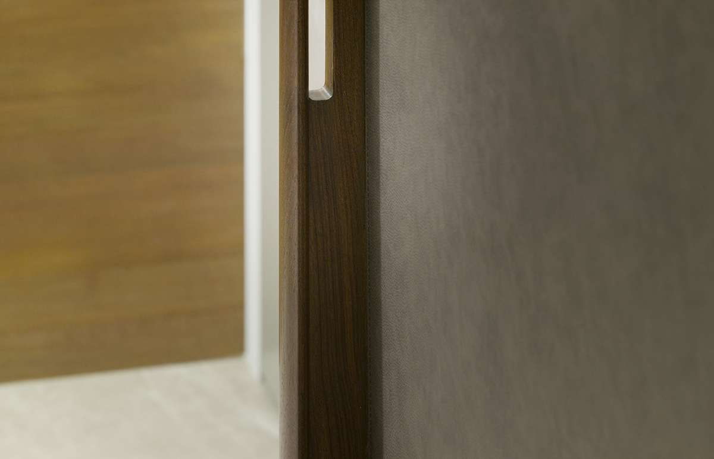
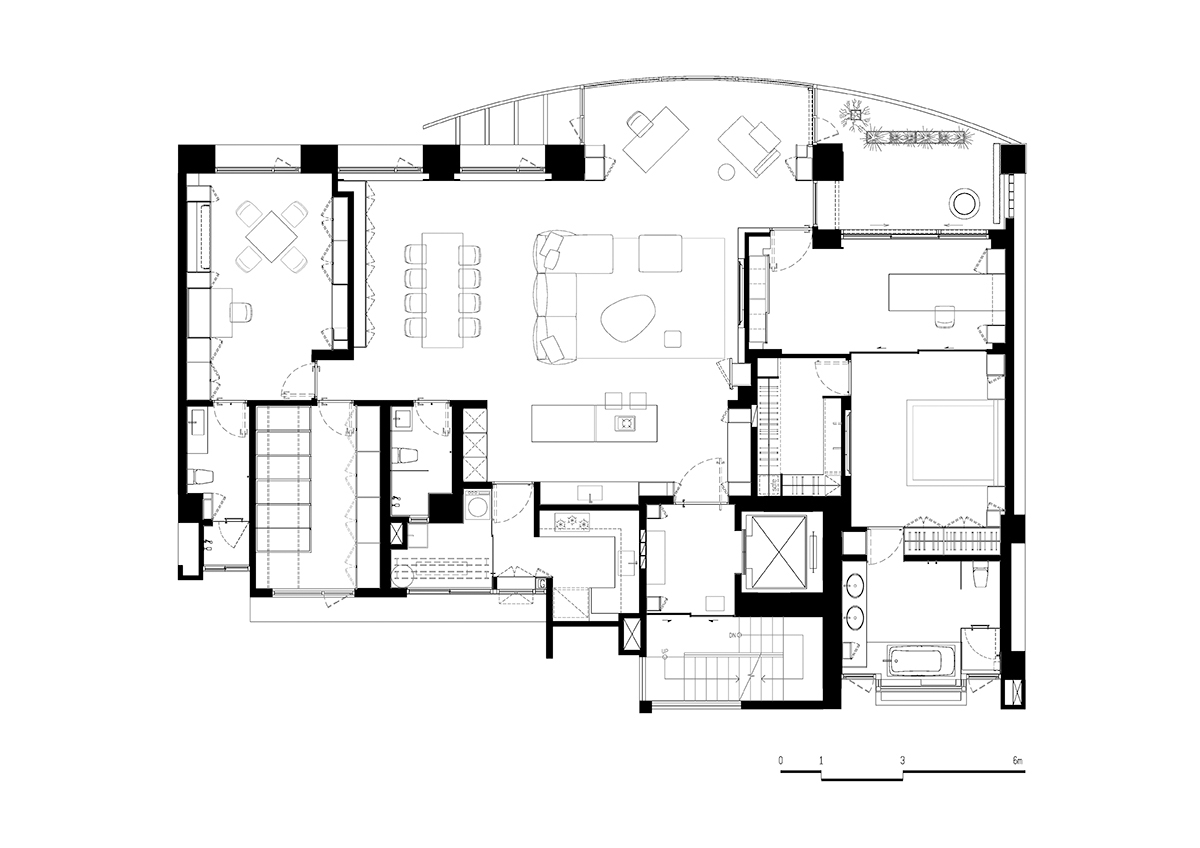
L Residence
Location: Taipei
Year: 2015-2016
Area: 270 m2
This is a pied-a-terre in a very special part of Taipei, a pedestrian enclave of quiet residential neighborhoods mixed with vibrant commercial activities, a kind of Greenwich Village. The clients are a couple whose main residence was our first residential project in Taipei. We go way back.
They wanted an open living arrangement with views of trees and bungalows across the street. Two bedrooms and a large walk-in storage room were also required. Most of our design efforts were in two areas, designing the open kitchen as a proscenium and enlarging the balcony into an in-between space.
The kitchen was divided into a back/cooking area and a open/light prep area adjoining the living/dinning areas. The open kitchen was thought of as a stage. The cabinet doors were finished with in-situ grey stucco paint creating abstract stage set. For the island counter-top, we found an equally 'rendered' stone in beige to juxtapose with the cabinet wall. The open kitchen works both as an entry foyer and a niche, an inward extension of the living room. The balcony was enlarged by encroaching into the master-bedroom creating a proper semi-open space. A vertical plant wall in the balcony becomes the visual focus of both the living room and the master bedroom. ©copyright HO + HOU Studio Architects